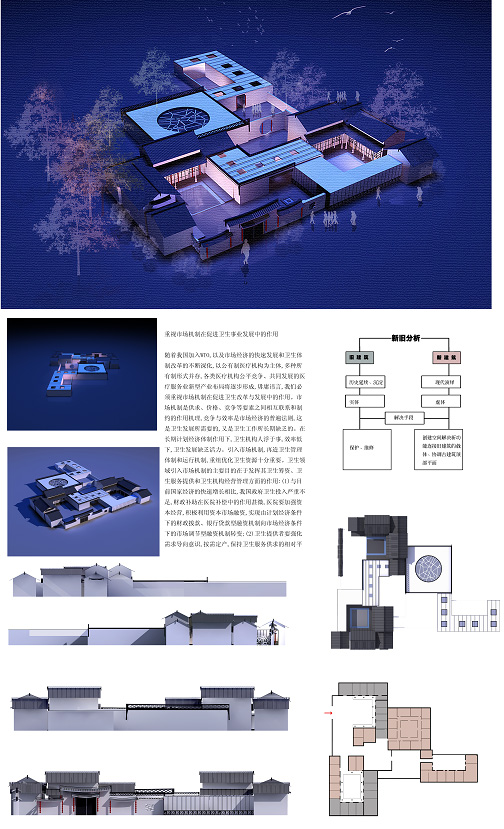这个建筑是根据云南纳西族的建筑特点。以纳西族建筑三坊一照壁,四合五天井,等布局形式推敲出来的以个纳西族建筑和现代建筑结合的建筑(这也是我毕业设计中的一个部分)
This building is under construction characteristics of the Naxi in Yunnan. Naxi Square to the construction of a three Zhaobi, Sihetun five yards, the layout, and other forms of scrutiny by the Naxi to a combination of modern architecture and building construction (which I also graduated from the design of a part)





所有评论