The six shortlisted buildings for the RIBA Stirling Prize 2008 were announced last week.
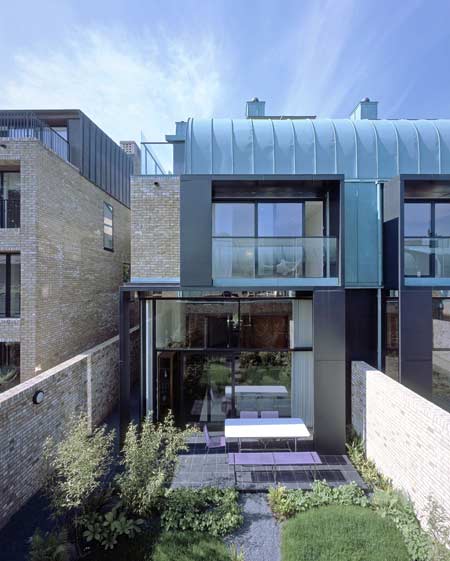
The shortlisted projects are:
- Accordia, Cambridge by Feilden Clegg Bradley Studios /Alison Brooks Architects/Macreanor Lavington (above)
- Amsterdam Bijlmer Arena Station, Amsterdam, Netherlands by Grimshaw/ARCADIS Architecten (below)
- Manchester Civil Justice Centre, Manchester by Denton Corker Marshall (top image)
- Nord Park Cable Railway, Austria by Zaha Hadid Architects (fourth image)
- Royal Festival Hall, London by Allies and Morrison (fifth image)
- Westminster Academy at the Naim Dangoor Centre, London, by Allford Hall Monaghan Morris (sixth image)
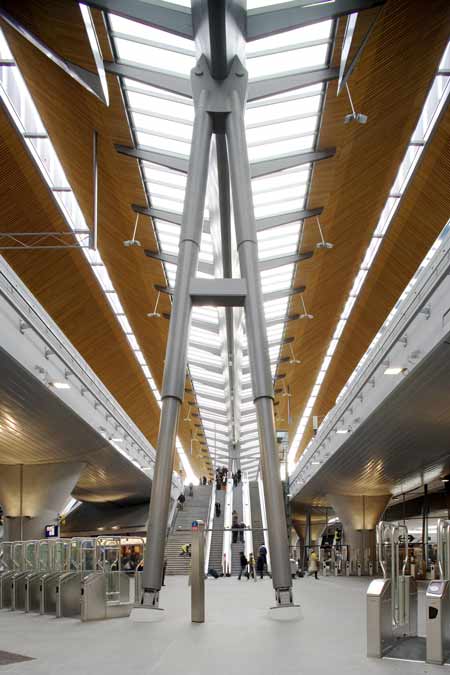
The £20,000 annual prize is awarded to the architects of the building that has made the greatest contribution to British architecture in the past year. Last year’s winner was David Chipperfield’s Museum of Modern Literature in Marbach am Neckar, Germany. See our story about the building here.
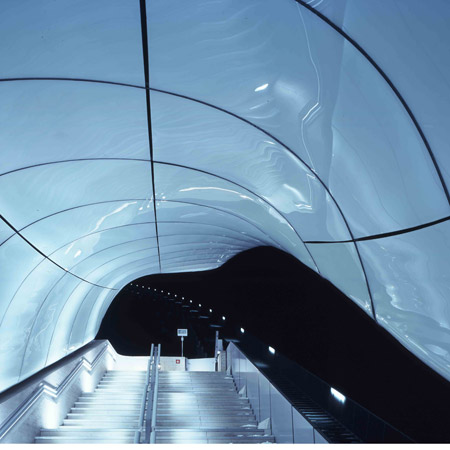
The winner will be announced on 11 October.
Here’s some more information from RIBA:
–
Contenders for the RIBAs prestigious Stirling Prize 2008 announced
A pioneering court building in Manchester, a dramatic Cable Railway in Austria, the restoration of London’s Royal Festival Hall and the vibrant Westminster Academy in London are among the six buildings which have made it onto this year’s shortlist for The RIBA Stirling Prize in association with The Architects’ Journal.
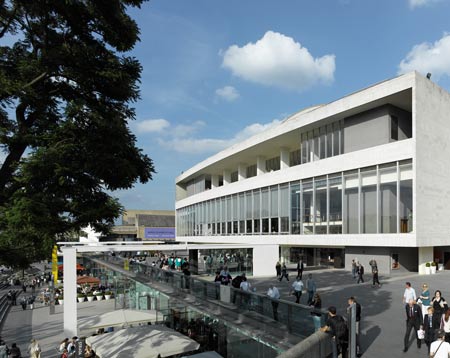
William Hill are again offering odds on the shortlisted buildings. The six buildings competing for this year’s title are:
- Accordia, Cambridge by Feilden Clegg Bradley Studios /Alison Brooks Architects/Macreanor Lavington (odds: 5/1)
- Amsterdam Bijlmer Arena Station, Amsterdam, Netherlands by Grimshaw/ARCADIS Architecten (odds: 9/2)
- Manchester Civil Justice Centre, Manchester by Denton Corker Marshall (odds: 7/2)
- Nord Park Cable Railway, Austria by Zaha Hadid Architects (odds: 4/1)
- Royal Festival Hall, London by Allies and Morrison (odds: 5/1)
- Westminster Academy at the Naim Dangoor Centre, London, Allford Hall Monaghan Morris (odds: 3/1)
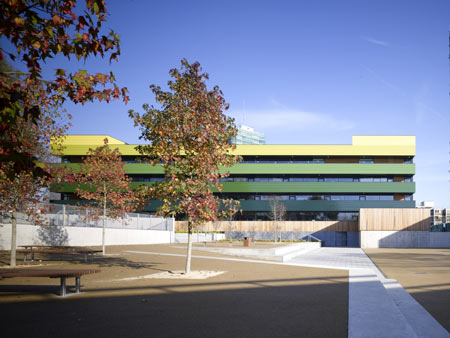
The RIBA Stirling Prize jury, which will visit all six shortlisted buildings and then meet for a final time on the day of the presentation to pick the winner, comprises architecture specialists and lay judges from the arts. The 2008 judges are Gordon Murray – architect, Murray Dunlop Architects; Shelley McNamara – architect, Grafton Architects; Ben van Berkel – architect, UN Studio in the Netherlands; Kieran Long – Editor, The Architects’ Journal and Lauren Laverne – presenter of BBC’s The Culture Show.
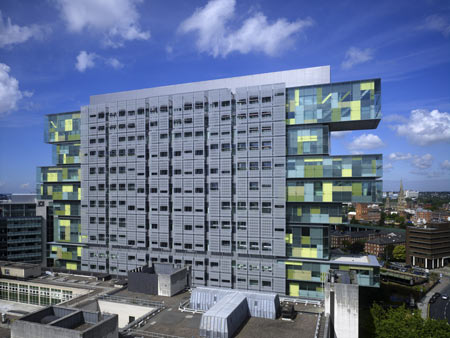
Manchester Civil Justice Centre, Manchester by Denton Corker Marshall
The Manchester Civil Justice Centre is the largest court building to be built in the UK since the Royal Courts of Justice. This pioneering new building separates civil and criminal justice systems, creating a new civic building that is open and accessible. The working courts and offices are expressed as rectilinear forms, articulated at each floor level. The building is an elegant and beautifully executed response to a complex brief that has made a significant contribution to the regeneration this part of Manchester.
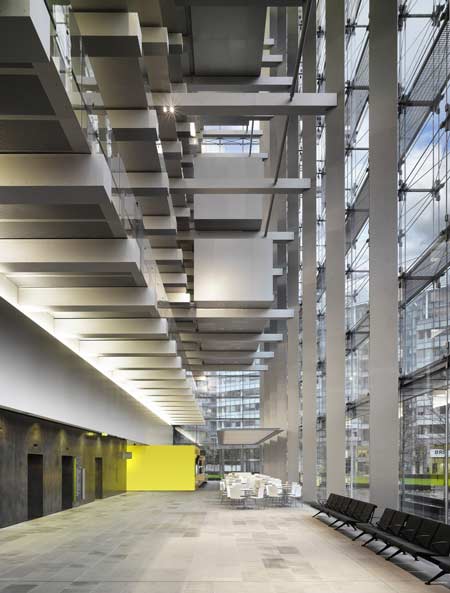
The architectural expression and resolution of the environmental design sets this building apart. Environmental sustainability has been integrated into the design from the start; natural ventilation to all areas and a mixed-mode ventilation system serving the court rooms contributes to the BREEAM rating of ‘Excellent’.
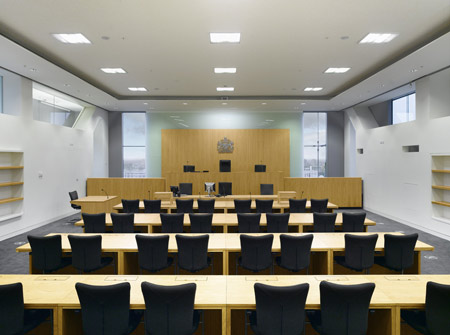
Accordia, Cambridge by Feilden Clegg Bradley Studios /Alison Brooks Architects/Macreanor Lavington
This is high density housing at its very best. Beautifully thought-through houses are linked by a series of public, semi-public and private but visible open spaces, making the whole development a joy to walk through.
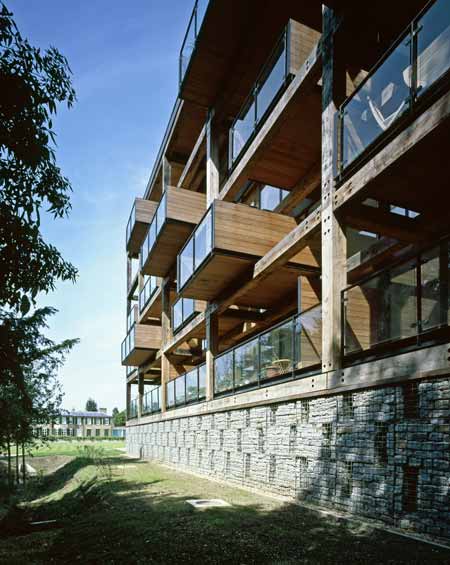
Houses and flats have good-sized, well-proportioned rooms with views out ranging from the urban views to rural pasture. This development proves that good modern housing sells, that a committed local authority can have a very positive influence on the design, that a masterplan with a range of architects can be successful and that the very best architecture does not need to rely on gimmicks. This will be a project that will be much referred to and used a future case study.
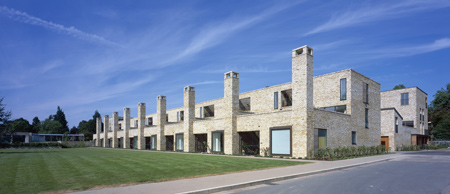
Royal Festival Hall, London, by Allies and Morrison
The Festival Hall has been restored to its original elegance and vitality. Rick Mather’s masterplan for the South Bank identified the potential for an office building between the hall and the railway line, which was the masterstroke at the root of the transformation. By moving all the administrative offices into this new office building, Allies and Morrison were able to liberate many of the internal spaces previously used as offices.
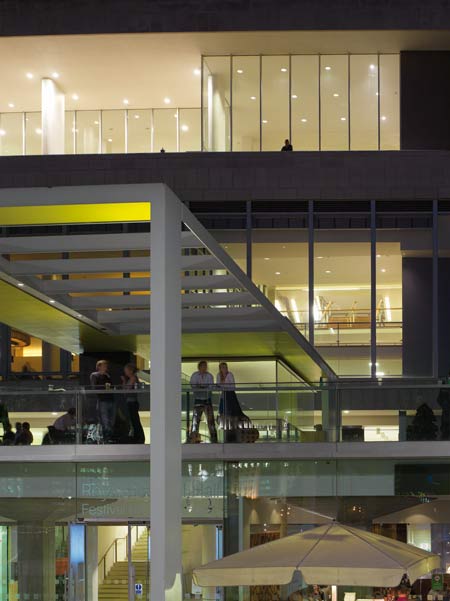
They have restored the legibility and essence of the original architecture and re-established the Festival Hall as a major international venue. On the river façade, a dingy service road has been transformed into an elegant parade of restaurants and shops. With landscaping by Gross Max, the river terrace is proving to be a successful urban space.
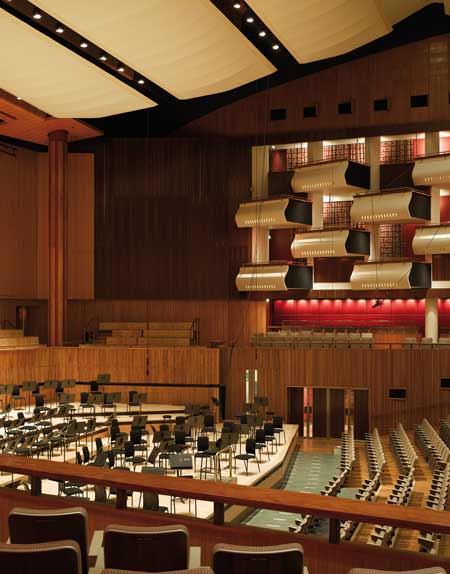
Westminster Academy at the Naim Dangoor Centre, London, Allford Hall Monaghan Morris
The Academy provides a striking presence ringed by the Westway, the railway and high rise local authority estates. To enter the building you arrive in a generous open area, an inner courtyard that rises up through the building.
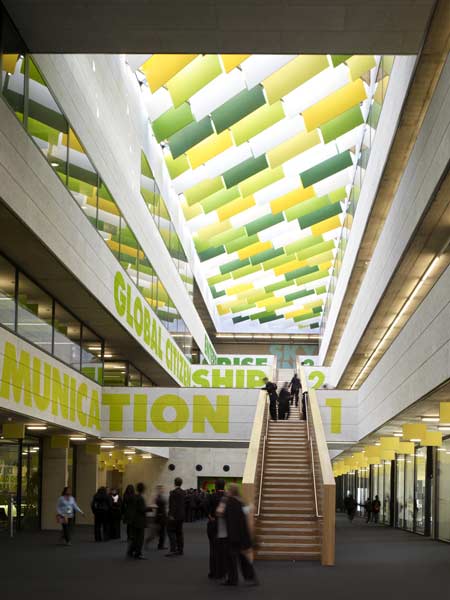
The basic organisation is teaching and support spaces around the edges with a large full height court at the centre. The arrangement allows high levels of visibility for both staff and students. The graphic signage contributes a level of spirited corporate identity that traditional schools lack.
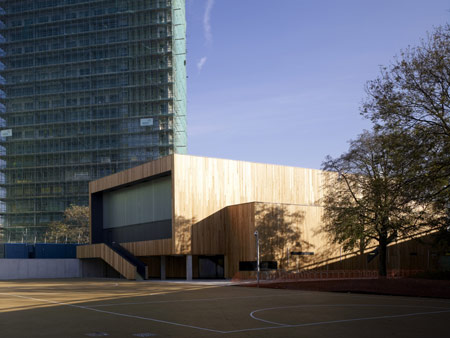
Externally the treatment of the façade, using green banded aluminium panels produces a building of very singular identity that suggests a commercial rather than institutional user. The staff and governors who were highly involved in the development of core ideas are immensely excited and proud of their building.
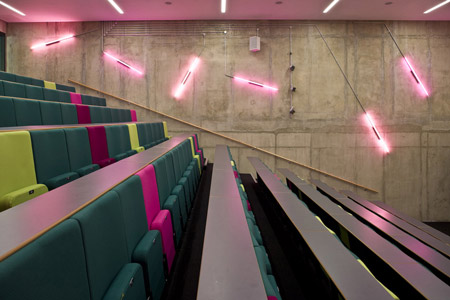
Nord Park Cable Railway, Austria by Zaha Hadid Architects
A new railway line has been built to connect the mountain village of Hungerburg with the centre of Innsbruck. It will be used by tourists to access high slopes, connect villagers to the urban area.
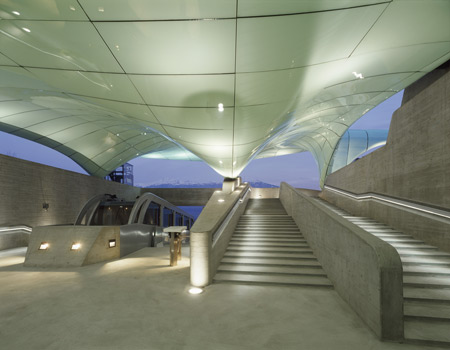
The construction of the railway is a considerable achievement in its own right. The architects worked closely with the rail engineers to produce station buildings that would appropriately celebrate the entire infrastructure. Zaha Hadid Architects designed all four stations along the route. The designs are all variations on a suite of parts made up of concrete station platforms, lifts, stairs and sensuous protective canopies. The key relationship within each composition is between the concrete which forms a supporting platform, and the over-sailing canopy that acts as a heraldic signal to announce the presence of the station.
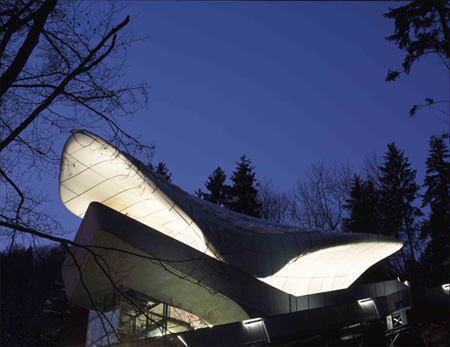
The base can be read as a moraine, connected to the earth but given form by a glacier. The canopy can be imagined as like the glacier itself, a changeable, luminous monolith curved as if shaped by melt water. The construction of the three dimensionally curved glass forms is an achievement of great virtuosity.
The construction of the three dimensionally curved glass forms is an achievement of great virtuosity. In the development of Zaha Hadid’s architecture from drawing to construction, this project represents a milestone in achieved form.
Amsterdam Bijlmer Arena Station, Amsterdam, Netherlands by Grimshaw/ARCADIS Architecten
With the tracks above ground (and given an extra two metres height in the development of the design) the opportunity has been taken to make a real difference at ground level. To the north/west a very broad promenade has been established to the Ajax Stadium, which attracts huge crowds, and a bus station sitting effortlessly under the tracks establishing the station also as a place of interchange.
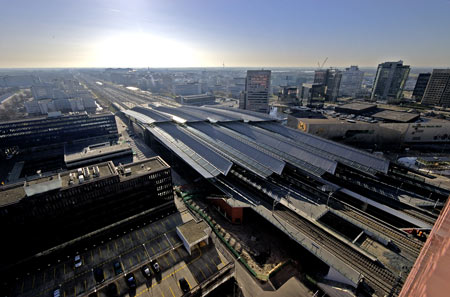
The architectural key to the project is the interpretation of the gaps between the tracks and the ways in which these have been transformed to make lofty and enjoyable public spaces between the ground and the platforms above, linked diagonally with escalators , vertically by glazed lift towers, horizontally by the platforms themselves. The arriving and departing trains and the leisurely procession of passengers make for a remarkable piece of drama.
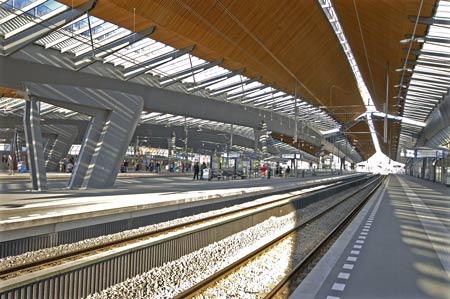
The RIBA is proud to have Autodesk, Buro Happold and SIV Architectural Career Management as Associate Sponsors of the RIBA Stirling Prize 2008.
The RIBA Stirling Prize in association with The Architects’ Journal is the UK’s most prestigious architectural prize and is awarded annually to the architects of the building which has made the greatest contribution to British architecture in the past year. The RIBA awards programme was re-organised in 2007 in a pyramid structure. The RIBA Awards are judged and presented locally and the the RIBA National Awards are judged and presented nationally. The RIBA Stirling Prize shortlist is selected following further visits to winners of the RIBA National Awards and of RIBA European Awards for buildings in the rest of the EU.
From 2008 the RIBA Stirling Prize becomes a ‘built or designed in Britain’ prize, for which only buildings in the UK designed by RIBA chartered members and International Fellows, or buildings in the rest of the EU by practices whose principal office in the UK, will be eligible.
Photography credits, from top:
MCJC, Tim Griffith
Accordia, TimCrocker
Bijlmer Station, Ger Van Der Vlugt
Norpark Cable Railway, Hélène Binet
Royal Festival Hall, DennisGilbert
Westminster Academy, TimSoar
MCJC, Tim Griffith
MCJC, Daniel Hopkinson
MCJC, Daniel Hopkinson
Accordia, Tim Crocker
Accordia, Tim Crocker
Royal Festival Hall, Dennis Gilbert
Royal Festival Hall, Dennis Gilbert
Westminster Academy, Tim Soar
Westminster Academy, Tim Soar
Westminster Academy, Matt Chisnall
Norpark Cable Railway, Roland Halbe
Norpark Cable Railway, Hélène Binet
Bijlmer Station, Mark Humphreys
BijlmerStation, Mark Humphreys
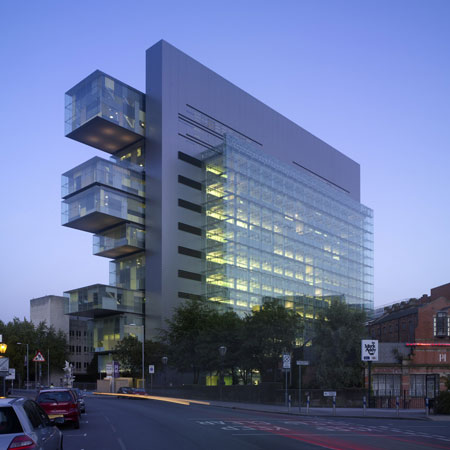




喜欢 GOOD