Oslo-based studio Various Architects have designed a mobile venue for a five-screen cinematic performance, to be set up in different locations around the world.
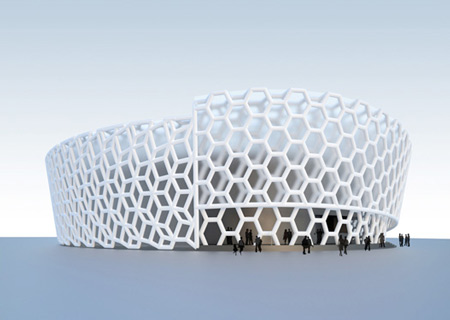
The venue consists of inflatable outer walls surrounding a central aluminium stage-structure.
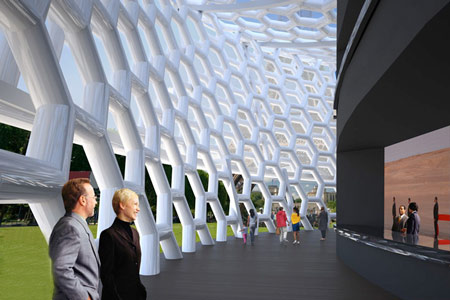
Designed to accommodate a performance that incorporates five cinema screens and live dancers, the 90 x 60 structure has a capacity of 3500 standing spectators.
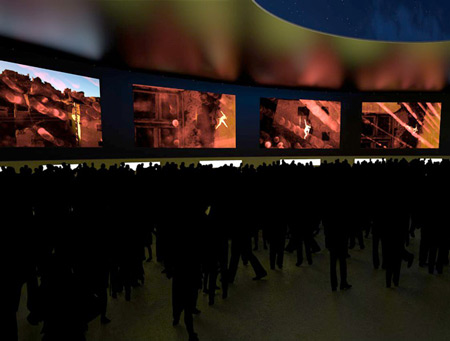
The mobile venue will be built in 2009 and will tour with the production “ID – Identity of the Soul” by Arts Alliance Productions.
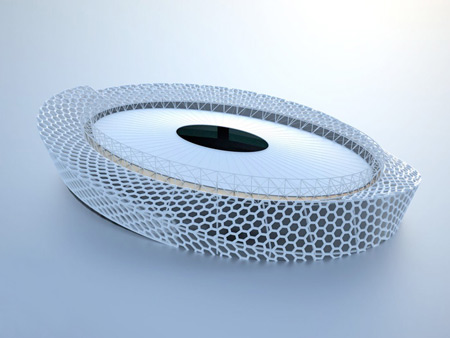
Here’s some more information from the architects:
–
The Mobile Performance Venue (MPV) will represent Arts Alliance Productions and their performance “ID – Identity of the Soul” worldwide in 2009. ID is a five-screen cinematic performance based on Norwegian playwright Henrik Ibsen’s epic poem Terje Vigen and Mahmoud Darwish’s poem A Soldier Dreams of White Lillies. Associative images of the poem, interspersed with filmed images of an actor presenting it are projected onto five 12mx7m HD-video screens. Live dancers perform in front of, behind, and between the screens throughout the show.
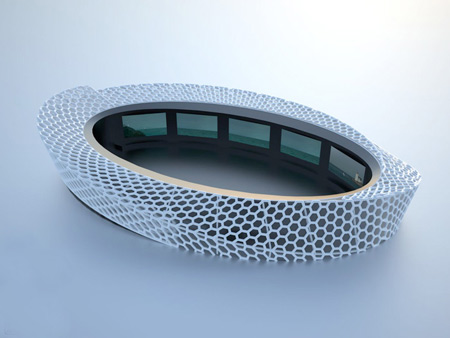
The client brief for the project is for a lightweight and easily transportable venue that meets their technical requirements for projection screens and surround sound system, while also creating a unique and iconic structure. The current design (end of schematic design phase) makes the MPV the largest mobile venue in the world.
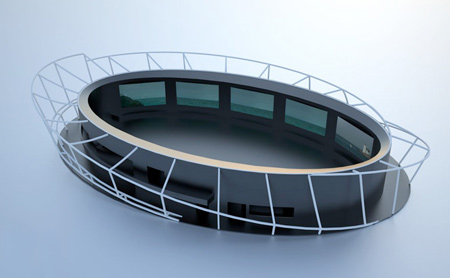
The dynamic oval form is 90m x 60m, ranges from 10m to 17m tall, and has 3900m2 of covered space. The central performance space (2000m2) will hold a standing audience of 3500 people.
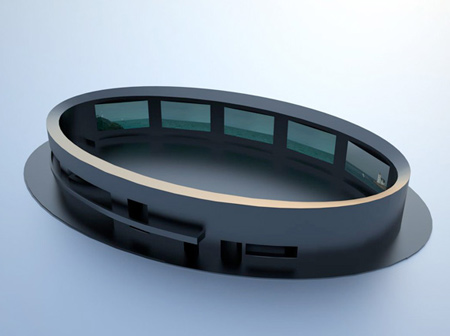
Optional configurations include optional stadium seating and conversion of the central screen to a stage for live performances. The project is divided into 20 structural segments which allow varying configurations ranging from 2000 to 3900 m2 total area if needed.
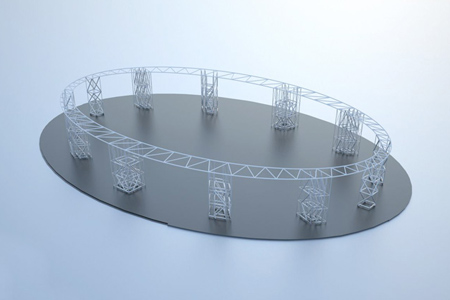
The public plaza is formed by an arcade of open hexagons at ground level that mark a clear entrance to the otherwise closed form. This plaza contains all of the necessary front-of-house functions such as ticketing, cloak room, and restrooms.
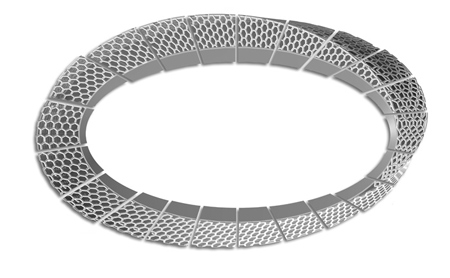
A mezzanine area above can be used for refreshments, catering, exhibition, or VIP functions. The back-of-house skin has a more complex and closed pattern. This serves to protect the projectors, sound systems, personell, and dancers behind the screens.
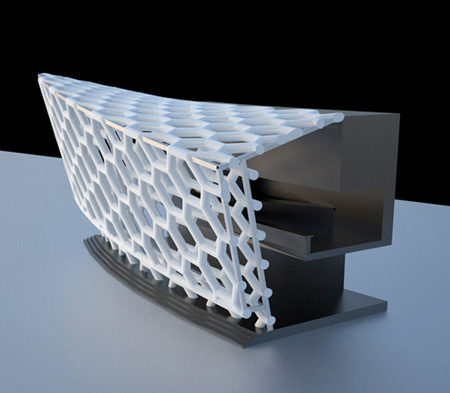
Sustainability is a difficult and complex topic for a project of this size that requires transport. Our main goal was to make the structure as lightweight and compact as possible to reduce shipping weight and volume. One example of this is the self-supporting PVC skin of hexagonal inflated tubes and cushions that form the front-of-house and back-of-house spaces. The specified fire resistant PVC fabric is durable and 100% recyclable.

An extremely efficient ‘bicycle wheel’ truss provides lateral stability for the project and full or partial coverage of the performance space. Supported by standard aluminum staging components this structure is also lightweight and recyclable.
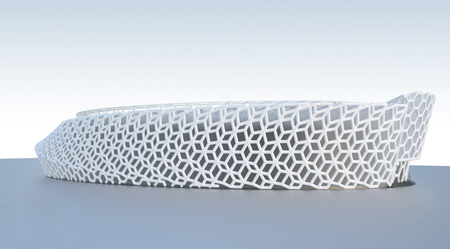
Optional mesh or solid pvc covers would provide shade in hot dry climates or rain protection in wet ones. The central oculus can also be covered with an inflatable cap. Water tank foundations remove the need to transport heavy weights. The entire project can be transported in 30 standard 40’ containers (20 if roof is omitted). The structure requires 2 weeks for assembly and one week for disassembly. This estimate is conservative, but represents an extremely low shipping volume for a structure of this size.

The following design principles have driven the development of the concept:
- Create a unique, iconic, and sculptural object to house the Identity Of The Soul performance and represent Arts Alliance Productions worldwide
- Design a calm inner space that will enhance the experience of the performance
- Create an exciting and inviting exterior in contrast to the inner surfaces and spaces
- Create a lightweight mobile venue that can be transported in standard shipping containers with quick erection time and set-up onsite
- Design a flexible solution that would suite different locations, sizes, and types performances
- Use durable materials, long lasting with repairable and replaceable parts where possible
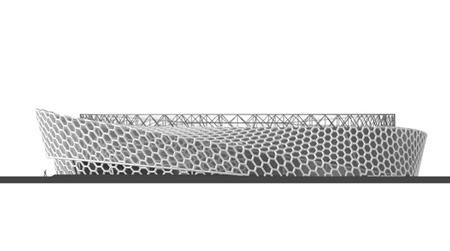
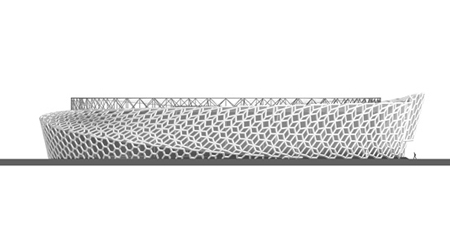
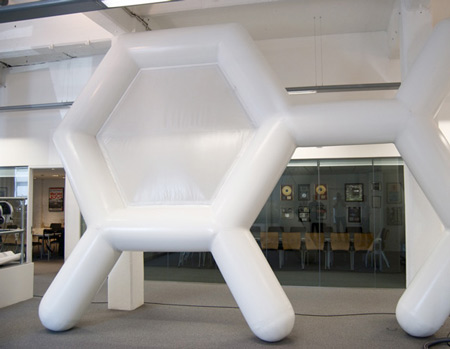
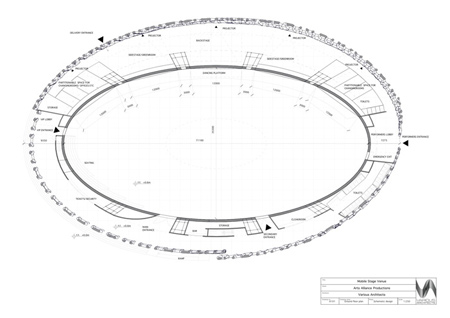
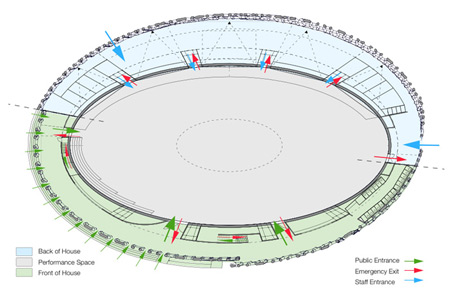
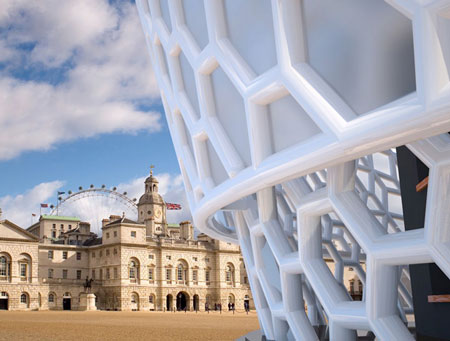
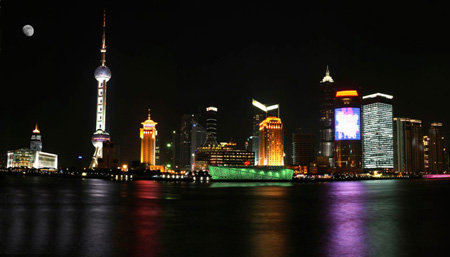
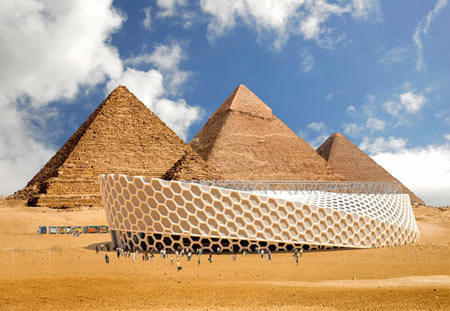
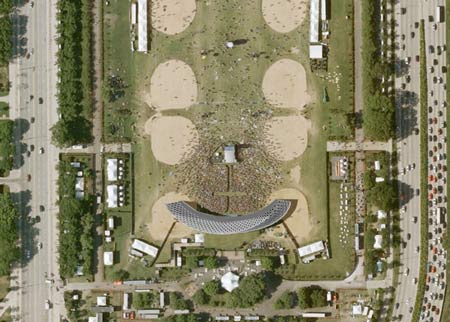
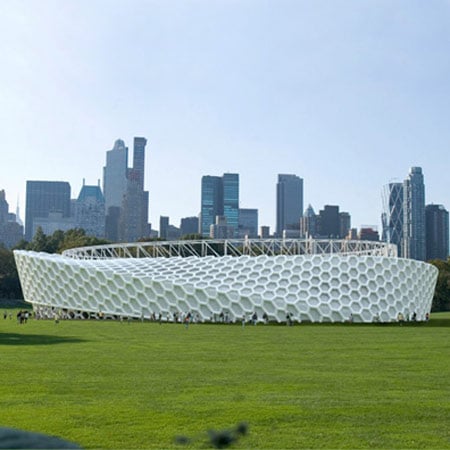




喜欢 GOOD