Dublin architects Tierney Haines are about to start building this timber cottage in Tipperary.
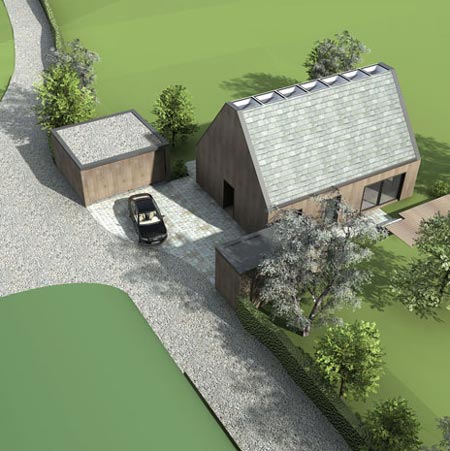
The two-bed home, for workers on a stud farm, received planning permission earlier this year. “The brief was to make it as simple as possible and use timber from the farm (larch, ash, oak)”, says Stephen Tierney.
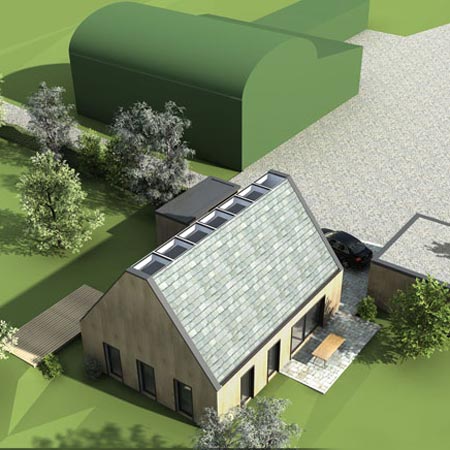
See furniture designed by Tiernes Haines in our earlier story.
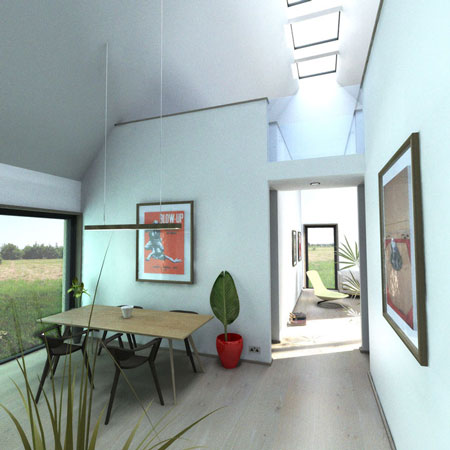
Here’s some info from the architects:
–
A Farm workers cottage in Tipperary
This small dwelling is for workers on a stud farm in Tipperary. There are plentiful local resources of timber and this was an important part of the brief that the house have a timber quality.
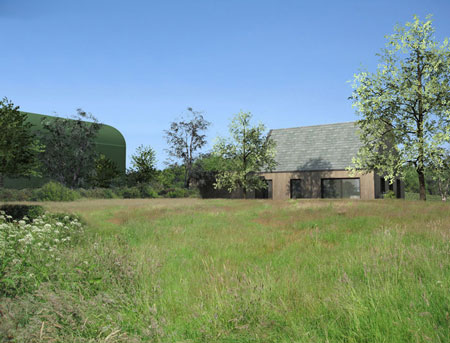
It was stressed both by the Clients and the planners that the house needed to be very simple. However we felt that the full length rooflight provided the possiblility of creating a unified internal space that made the most of the building’s volume.

An enlarged mezzanine (study – play area) overlooks the kitchen/dining room and sitting room joined by a small bridge. The house turns a quiet austere façade to the farmyard activities while opening up to the good views and favourable aspect to the South.
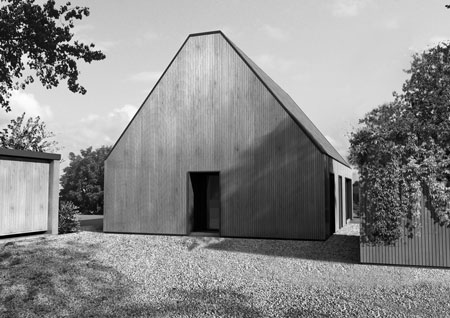
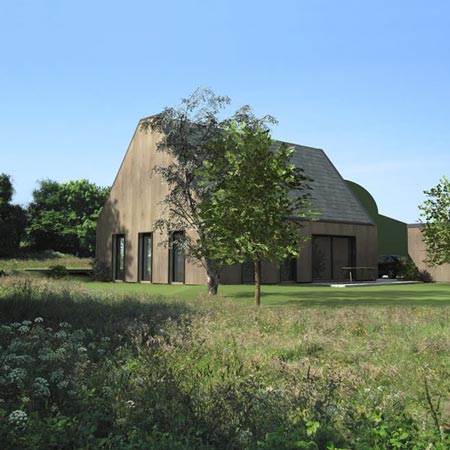




喜欢 GOOD