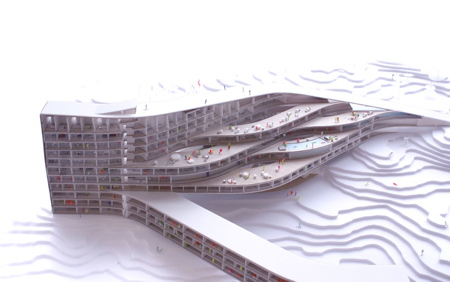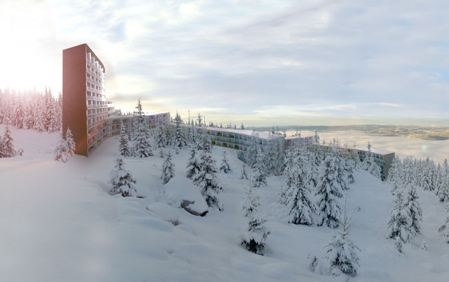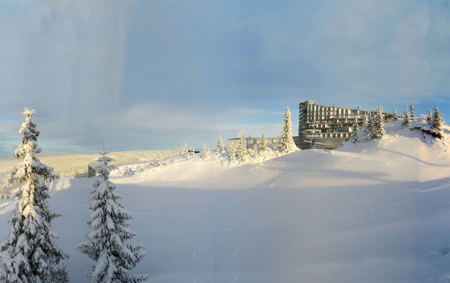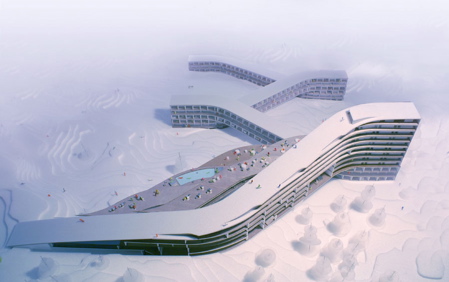The website of Danish architects Bjarke Ingels Group (BIG) presents a slideshow of Hafjell Mountain Hotel – a design for hotel and apartment complex at a ski resort in Norway.

Here are a few images plus text about the project – there are lots more images on BIG’s website:
–
How do you create a hotel and apartment house in the mountains that offers the same standards of accessibility, circulation and logistics as a modern hotel?

The starting point of the project is a traditional hotel block. The building is manipulated and the apartments are stretched down over the mountain side, creating a structure that makes use of interior circulation of the hotel.

All apartments are ensured sunshine and a view and the hotel staff has the possibility to move through the built-up area without having to move from building to building. By stretching the hotel block towards the mountain side, terraces spring up on the south-west side of the hotel’s façade.
The corner of the building towards the new gondola life is pressed down towards the ground creating a slope that can be used by hotel guests when heading for Hafjell Ski Resort in the morning. At the same time a connection is created from the terraces and the upper rooms of the hotel to the ski run.
The entire hotel and apartment complex is connected by the slope that originates from the roof of the hotel and continues down through the building.





喜欢 GOOD