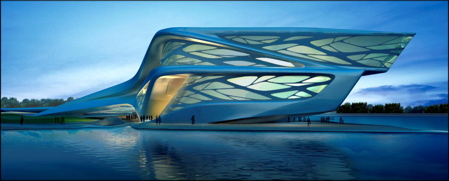
Here is the full set of images of Zaha Hadid’s design for the Performing Arts Centre for Saadiyat Island in the United Arab Emirates (see our earlier story here).
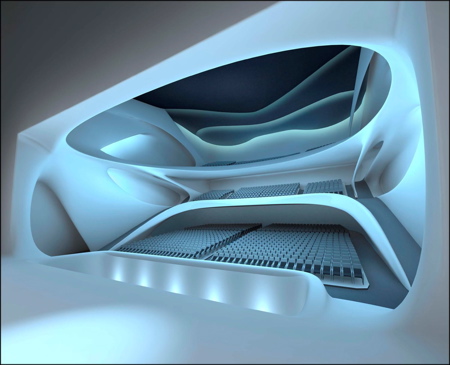
The client, UAE’s Tourism Development & Investment Company, sent us the following information on Hadid’s project:
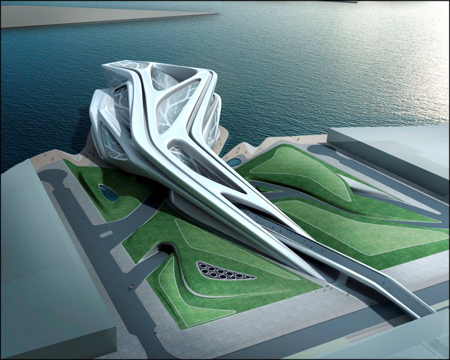
In Hadid’s Performing Arts Centre concept, a 62 metre high building is proposed housing five theatres – a music hall, concert hall, opera house, drama theatre and a flexible theatre with a combined seating capacity for 6,300 – that’s 1,100 more than London’s Royal Albert Hall. The Centre may also house an Academy of Performing Arts.
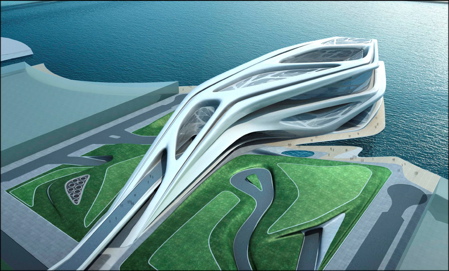
“As it winds through the site, the architecture increases in complexity, building up height and depth and achieving multiple summits in the bodies housing the performance spaces, which spring from the structure like fruits on a vine and face westward, toward the water,” explained Hadid.
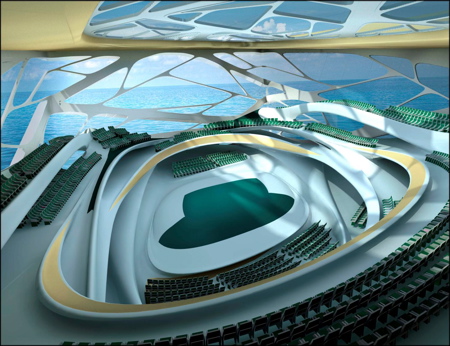
“The building becomes part of an inclining ensemble of structures that stretch from the Maritime Museum at its southern end to the Guggenheim Abu Dhabi at the northern tip. With its centre of mass at the water’s edge, the Performing Arts Centre focuses its volume along the central axis of the site. This arrangement interrupts the block matrix at the Arterial Road, opening views to the sea and the skyline of Abu Dhabi.
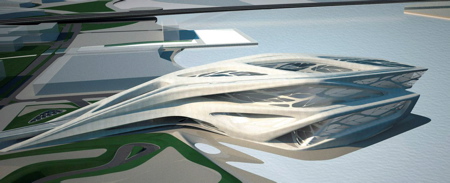
“The concert hall is above the lower four theatres, allowing daylight into its interior and dramatic views of the sea and city skyline from the huge window behind the stage. Local lobbies for each theatre are orientated towards the sea to give each visitor a constant visual contact with their surroundings.”
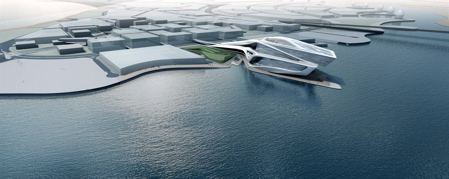




所有评论