
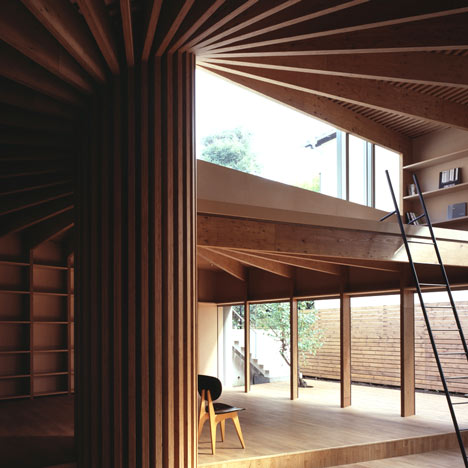
Japanese firm Mount Fuji Architects Studio have completed this house in Tokyo, Japan, made from a series of wooden arches gradually rising in height as they pivot around a central column.
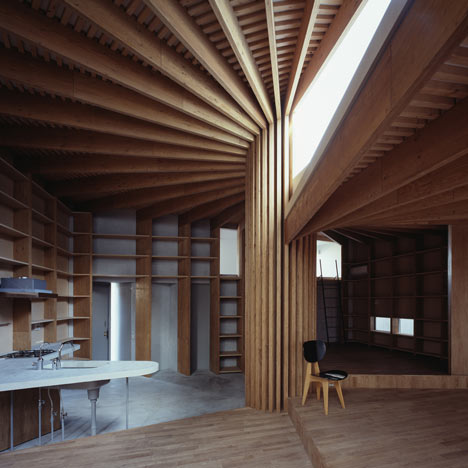
Called Tree House, the interior is broken down into four spaces with the function corresponding to the ceiling height and quality of light.
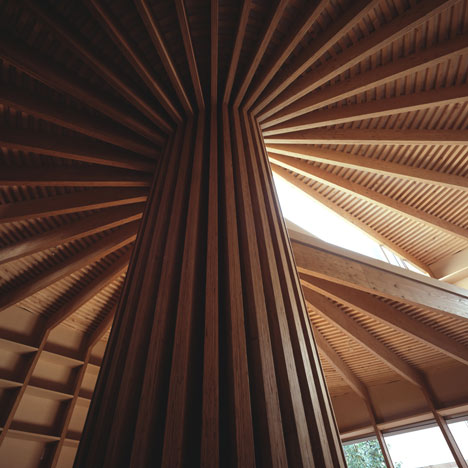
The dining room enjoys a high ceiling and abundance of light, while the bedrooms are dimmer with lower ceilings.
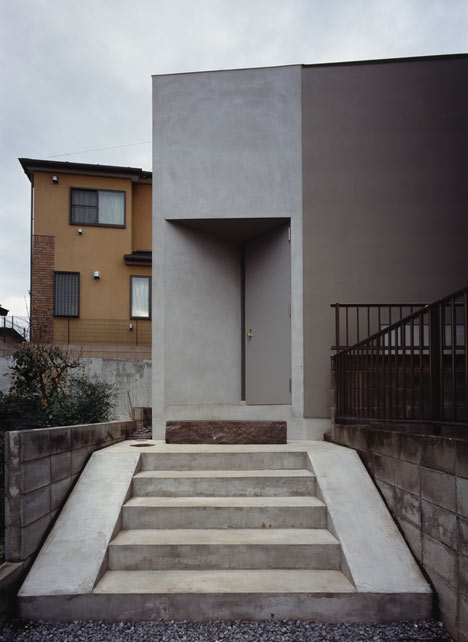
The 1.7 metre vertical gap between the highest and lowest arch is glazed to act as a roof light and opens onto the sweeping roof terrace.
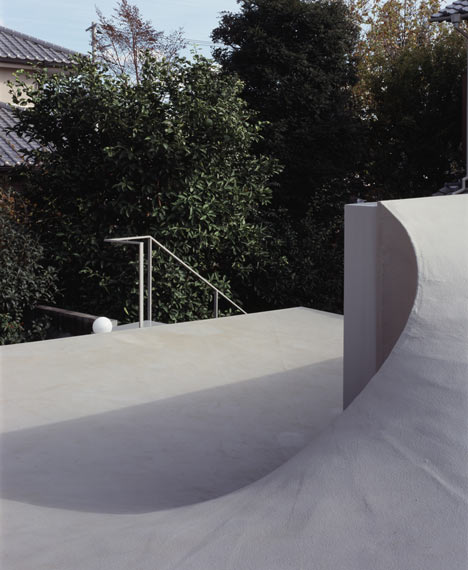
This house for a couple is built in a residential area on a gentle hill in the northern Tokyo.
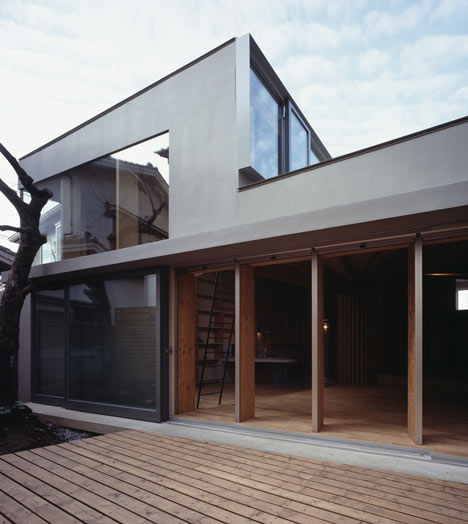
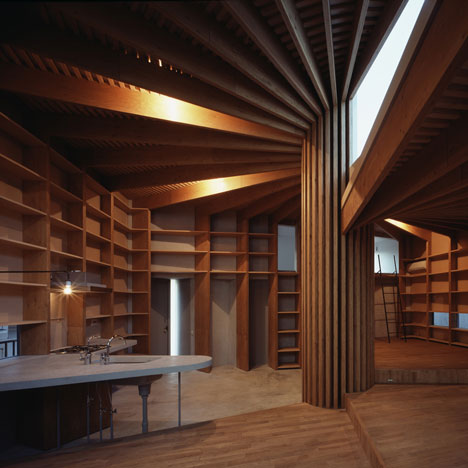
The ground level is gradually climbing higher from edge of the site.
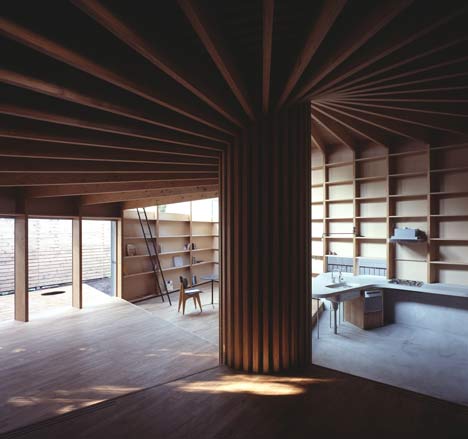
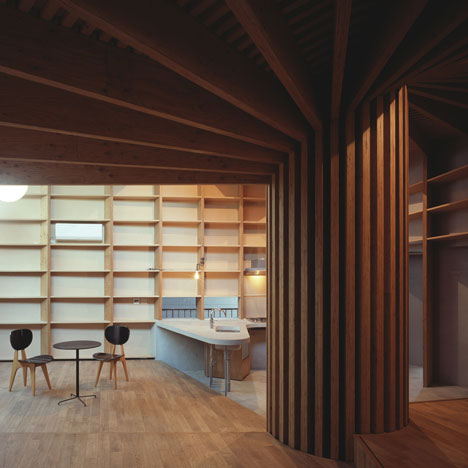
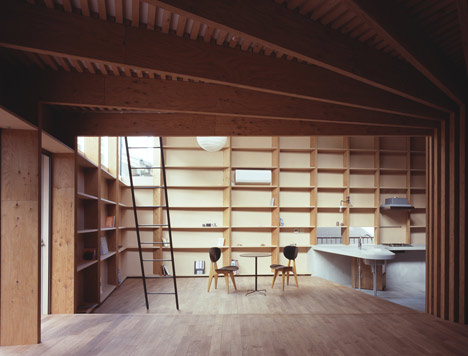
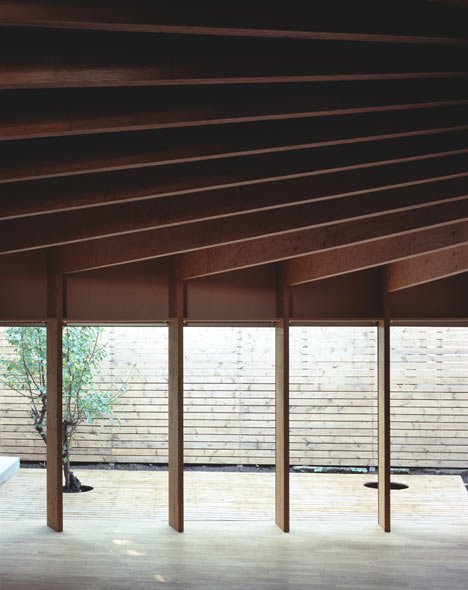
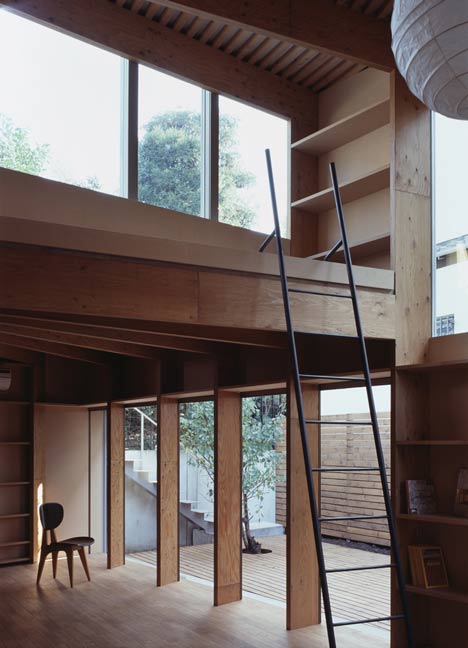
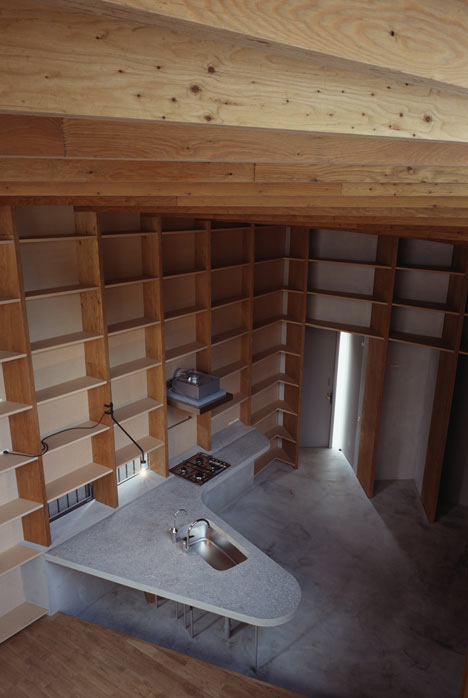
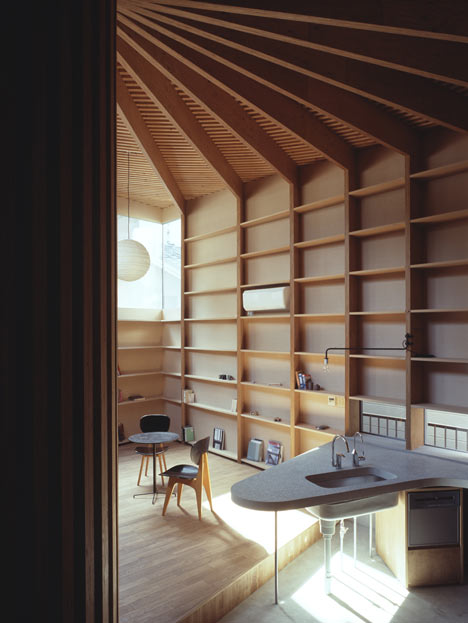
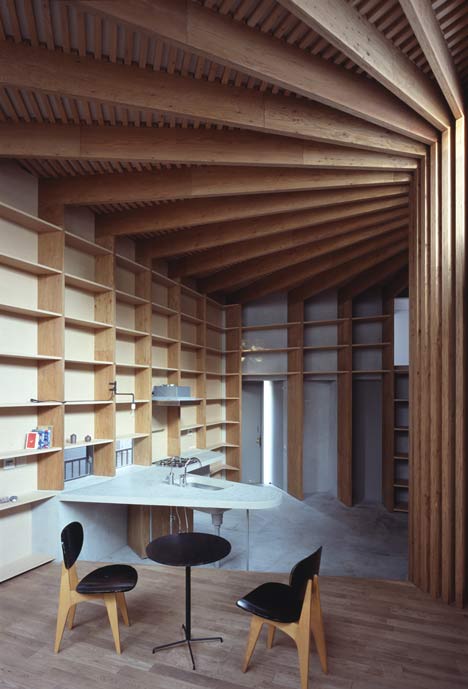
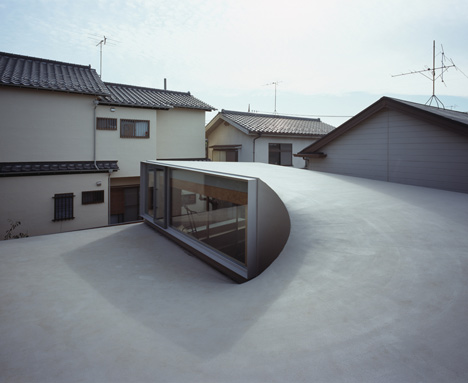
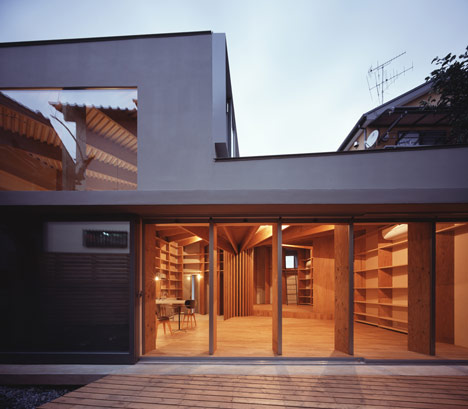
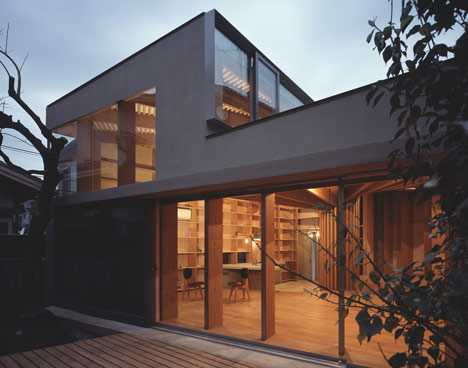
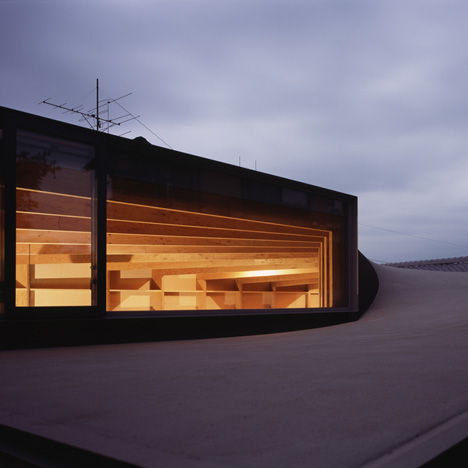
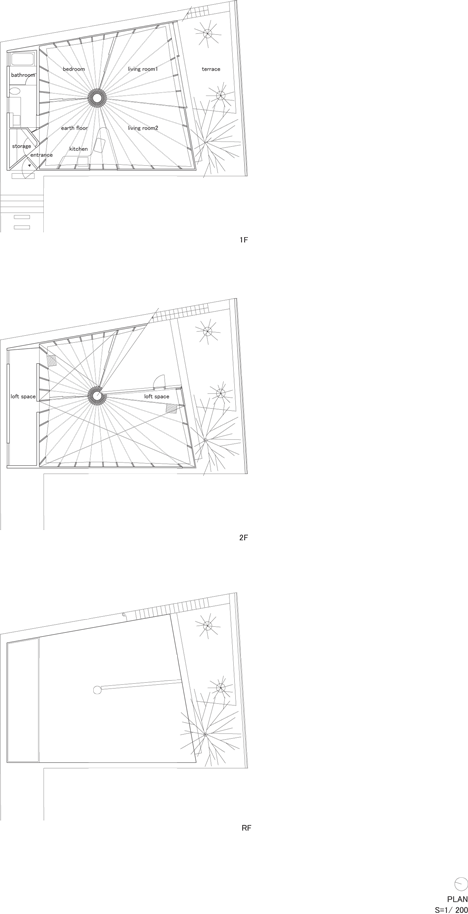
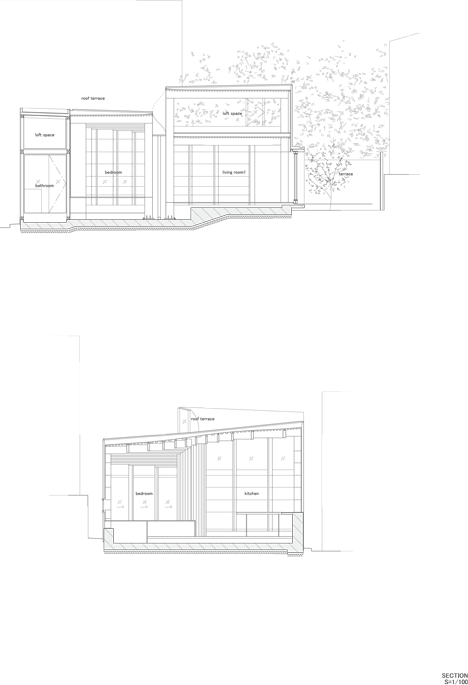
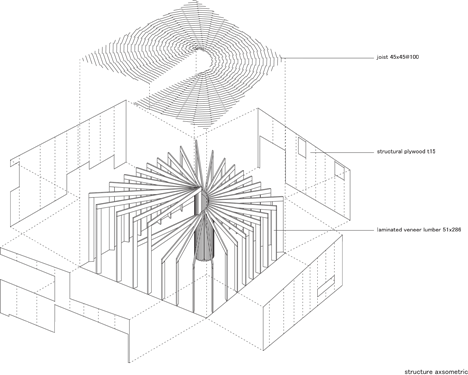
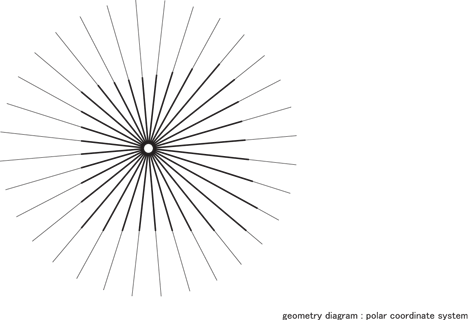
Surrounding of the central pillar stem provides the “place of inhabiting” for the life peacefully. Here, there is a different quality of the place, unlike the transparent “space” to be called as a “house”. This make us realize that the center of a “space” may reflect on a social “meaning”, while the center of a “place” would consist of the sense of “existence” (Masahiro Harada).




所有评论